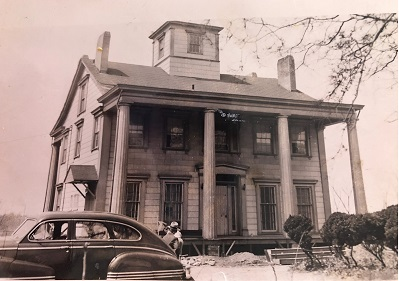
70 Satterlee St
Staten Island NY 10307

70 Satterlee St
Staten Island NY 10307
My formal name is D. Charles Petersen. (With an “EN” not an “ON”). To most I am just Chuck Petersen. I was born in 1940. My father was A. Charles Petersen and my mother was Katherine A. Petersen. I had a brother, Jack A. Petersen, who was born in 1927 and have a sister, Janice M. Filimon who was born in 1930.
My father owned and operated a machine shop in Tottenville. Initially he started operating in his basement at his home on Joline Avenue. The home was one of two on that street that he had a hand in building. The homes were on the north side of the street just above the boulevard. Around 1940 he purchased a small factory building at the base of Johnson Avenue (73 Johnson Ave). He continued to operate his machine shop in that building until his retirement in 1969. At its peak the shop employed about 40 machinists working in two shifts. After the war effort the normal complement of employees was about 12. My dad was one of the leading business men on the South Shore during the 1950s, 1960s and 1970s serving as President of the Board of Richmond Memorial Hospital, President of the Lions Club, and board member of the South Shore Bank and was active in the Boy Scouts. My mother was the president of the Women’s Auxiliary of the hospital for several years. Both were active members of Saint Paul’s Methodist church.
In approximately 1942 my father purchased The Biddle House. The house and property was in extremely poor condition so the cost of the purchase was primarily for land value. Being only two years old at the time I remember little of those first years after its purchase.

Biddle House History
The history of the Biddle House is partially described in the following document: http://www.silive.com/dining/index.ssf/2017/02/biddle_house_says_hello_staten.html. Some of my information regarding the property was from what I was told or what I remember experiencing. I know that The Biddle House was built by Henry Hogg Biddle in the late 1840s. At that time it was part of a larger parcel of land than the 2 plus acres it currently occupies. The house had four large pillars both on its front and back. The front side faces the bay. On top of the roof was a large square cupola which allowed its occupants to view each direction. From that cupula one could look out toward Sandy Hook and view incoming vessels. According to several sources Biddle owned and operated the ferries running from Tottenville to Perth Amboy. The Tottenville landing for the ferries was at the end of Bentley Street. As a youth I had also been told that Biddle also had a small fishing fleet which were docked at a pier on the north side of the Biddle property. The story went on that his wife would ascend to the cupula and watch for him and his fleet to return from their day of fishing. I have not found any verification of this except the word of mouth passing of the story. There are however wooden skeletons of three vessels that lay in the mud on the north side of the beach. Currently they may no longer be distinguishable but as a youth I would explore around them on a dead low tide in search of “buried treasures”... I found none. These were round bottomed wood vessels about 30 feet long. Each had large wooden ribs that pointed up out of the mud. There was no longer any deck or siding to the boats that was visible. There was also some posts and support structures which must have been their pier. Given the years that have passed since then I doubt that any of these old relics are in existence today. I don’t know the configuration of his old ferry boats so it is difficult to be sure what the vessels were at the base of his property but they sure looked like fishing boats to me. At least it gave credence to the more romantic “fishing Captain” story although it may be more legend than fact.
The Biddle House had 10 fire places which were the main heat source. Directly outside of the side door was a well which provided water for the residence. On that same side but much further toward the bay stood an outhouse. It was still in place when I was a youth. It was solidly built measuring approximately 8 feet by 10 feet and had an ornate leaded stained glass window. Inside were three holes. Two were higher and larger for adults and one was lower and smaller for a child. Since it was right at the crest of the stairs down to the bay I often used it as my changing room as I headed to the beach to swim or fish. I kept my fishing equipment there as well.
The house sits on the hill overlooking the bay. The bay side of the house faces west and the east side of the house faces the road. When my father purchased the property there were also two foundations on the north side of the house. One was a large one which could have been for a carriage house and the other was a smaller one. All that was left of both structures were the foundations. I believe some of the stone from the larger foundation was used in the construction of the wall near where the flag pole was placed.